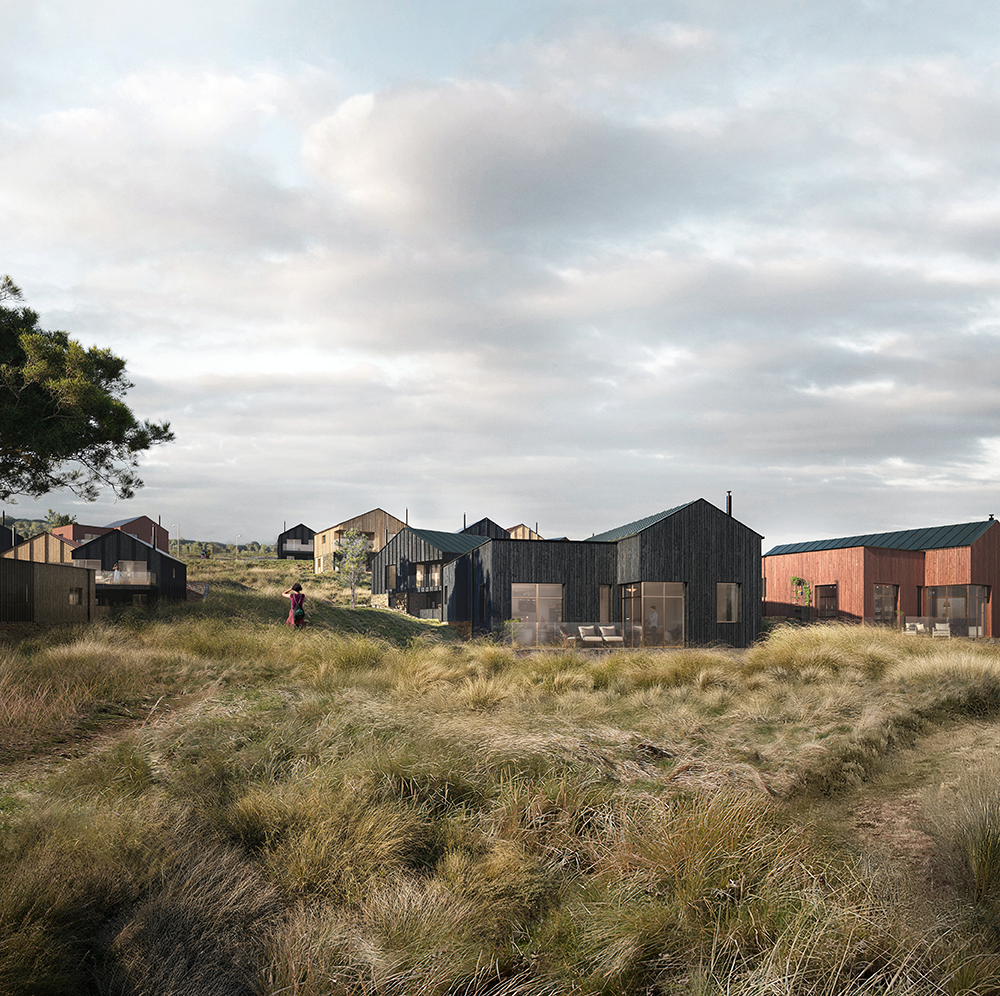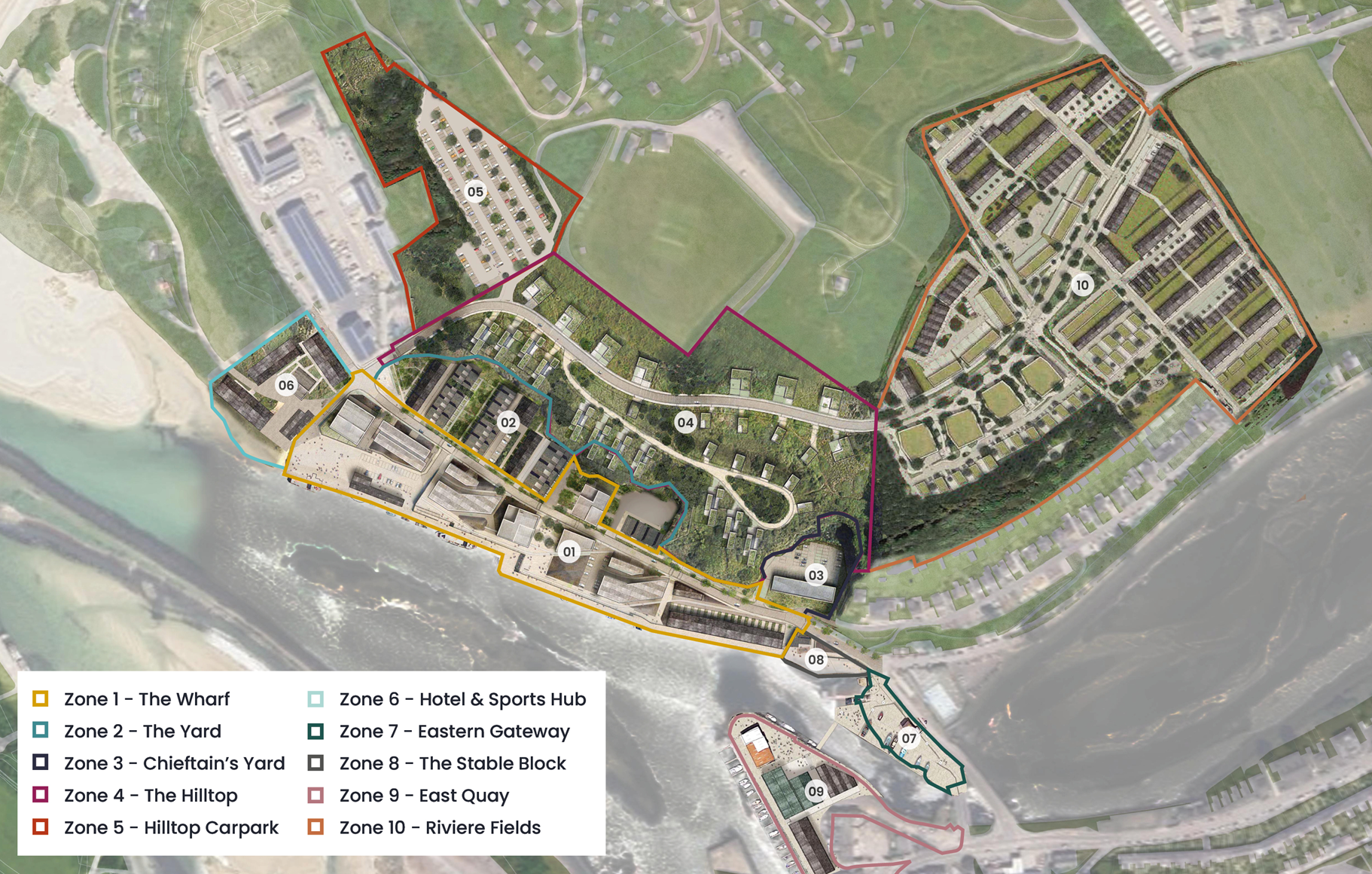Planning consent secured for Hawkins\Brown vision in Cornish harbour town

Hawkins\Brown’s design for the Hilltop at Hayle North Quay has received Reserved Matter approval from Cornwall Council.
The Hilltop is part of one of Cornwall’s largest long-term regeneration projects, Hayle North Quay (www.haylenorthquay.co.uk). Set within the Cornish Mining World Heritage Site, the development aims to transform Hayle North Quay with a vibrant mix of new homes, a hotel, commercial and employment spaces, and community space, delivering opportunities that leverage the town’s extraordinary natural beauty, rich history, and access to nature.
The development will blend into the wider landscape, comprising forty-three detached and semi-detached homes in a variety of layouts to suit their position within the landscape. Reflecting the site’s proximity to the Hayle Harbour World Heritage Site, the material palette, site plan, and building design have all been informed by the desire to protect, enhance, and promote Hayle’s truly distinctive built and natural heritage.
Russell Brown, Hawkins\Brown founding partner, commented, “Hayle Harbour has an amazing history as an industrial site superimposed on a fragile natural ecosystem. It is a tremendous responsibility to find a way of making this unique landscape accessible without losing the sense of space or disrupting the natural backdrop to the harbour itself. To update the master plan has been a first step in what will be a long process of carefully weaving new homes into the complex levels of the restored dune landscape.”
Adam Gaymer, Founder & Director of Arpenteur (www.arpenteur.co.uk), said, “As the development managers, we are thrilled with Hawkins\Brown’s ability to deliver an exemplary design for the Hilltop. Their approach adeptly addressed feedback from planning officers and heritage stakeholders, and they were able to bring forward a scheme which respected and enhanced the area whilst working within the principles of the outline planning permission.”
Using 3D modelling of the terrain, the houses were strategically positioned to maintain key viewing corridors of the cliff edge and the Towans behind, reducing the visual impact of the development on the landscape and maintaining views from across the estuary. Informal clusters of homes, positioned in naturally lower portions of the undulating topography, create the potential for rich landscaping in between, with the street layout responding to the natural contours of the cliff edge.
The building design reflects the local context both in form and material choice. The modest yet varied forms echo the homes found in the nearby Towans area, and the properties are clad in a combination of Cornish stone and natural timber. A variety of roofing materials have been used, including Cornish slate, metal standing seam roofs reflecting Hayle’s industrial heritage, and sedum (green) flat roofs, further integrating the homes into the wider context. Houses are arranged to maximise estuary views from the living areas, and each is equipped with an external store for bicycles or surf gear.
The Hilltop at Hayle’s North Quay builds on Hawkins\Brown’s extensive experience in masterplanning and sustainable residential design.
You can also keep up to date with the development by visiting the Hayle North Quay website here.
