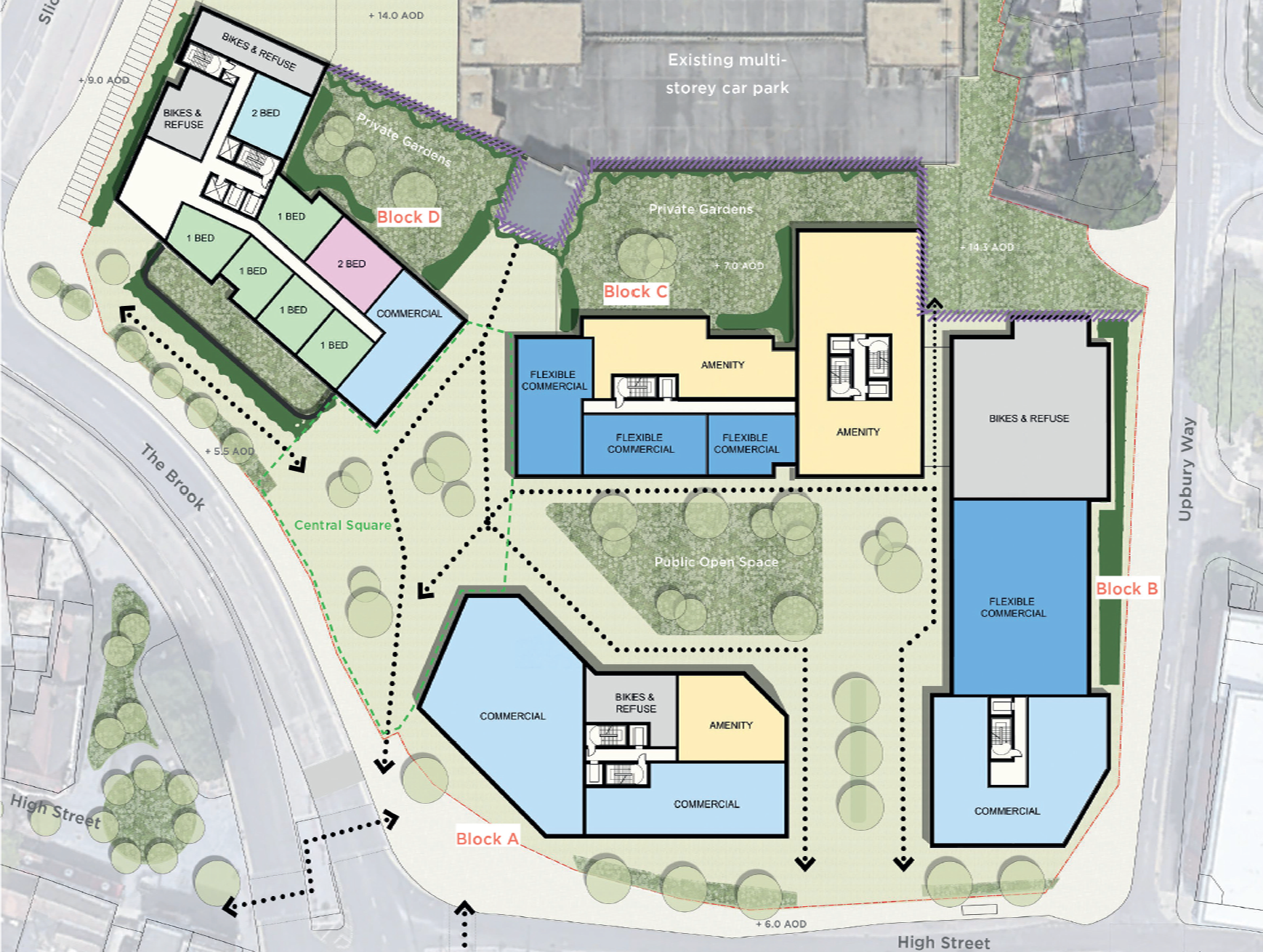
OUR PROPOSAL
OUR PROPOSAL
We plan to deliver a first rate development on this important site, with high-quality and well-designed apartment buildings, alongside ground floor commercial, public open space and areas to create a place people can live, work and relax.
The commercial spaces will create new jobs and deliver on the aspirations of the Chatham Town Centre Masterplan to bring life back to this important site and provide vital links to the High Street and surrounding area.
The plans comprise:
- Around 355 high-quality one, two and three bedroom apartments, providing new homes for the community
- A much-needed development, designed to accommodate home ownership or private rental housing. A professional managed Build to Rent development, with amenities, could provide housing for those unable to buy or who have chosen not to. Ultimately the development will offer the ability to live in the heart of the town and support the growth of the High Street.
- New ground floor commercial space fronting onto High Street in Block A and Block B as well as provision of further, flexible commercial space within the site, creating new jobs
- The retention and reinstatement of the existing multi-storey car park, which will be operated and managed privately for use by the public to access the high street, as well as future residents of the site, bringing parking back to support businesses
- New public realm areas, including a central plaza, open space and nature play areas and connections through the site to improve links with the High Street and Great Lines Heritage Park
- Extensive landscaping throughout the site, with new trees, wildflower planting and green roofs, to significantly increase the biodiversity offering on-site
- A high-quality design, with buildings ranging between 6 and 12 storeys in height, that has been developed to complement the existing area, whilst creating a strong focal point for this important corner of Chatham.
Proposed Ground Floor Layout Plan
