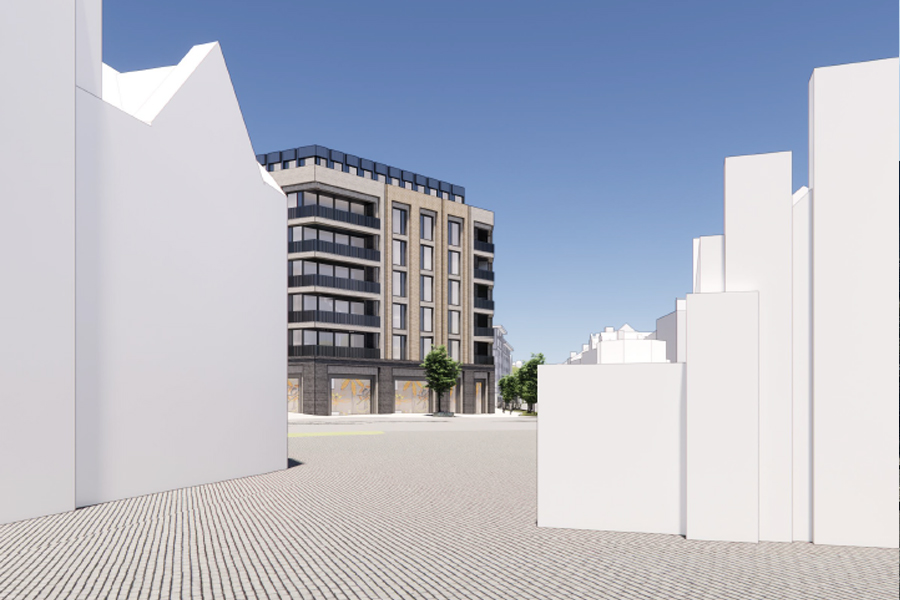
THE DESIGN
Existing aerial view of the site
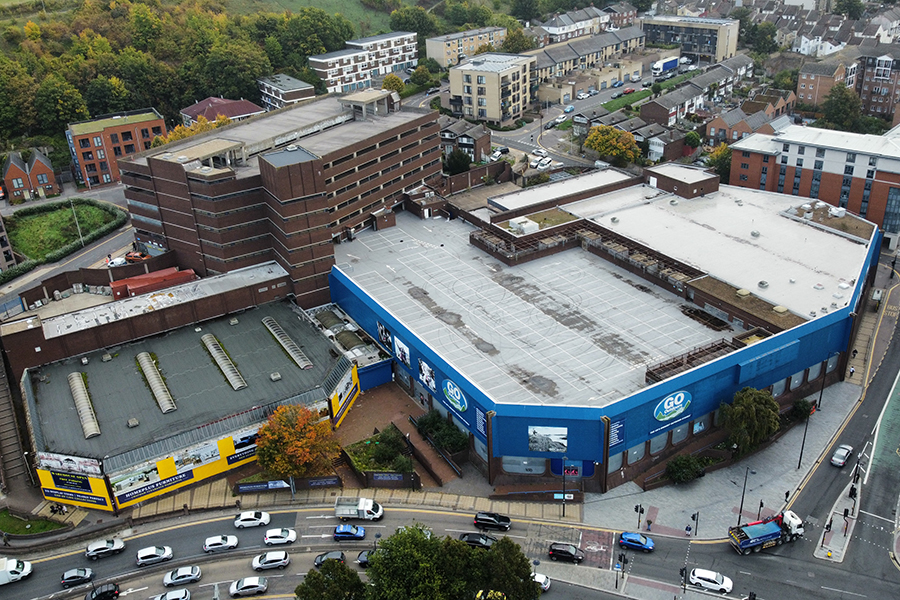
Aerial view of the proposals
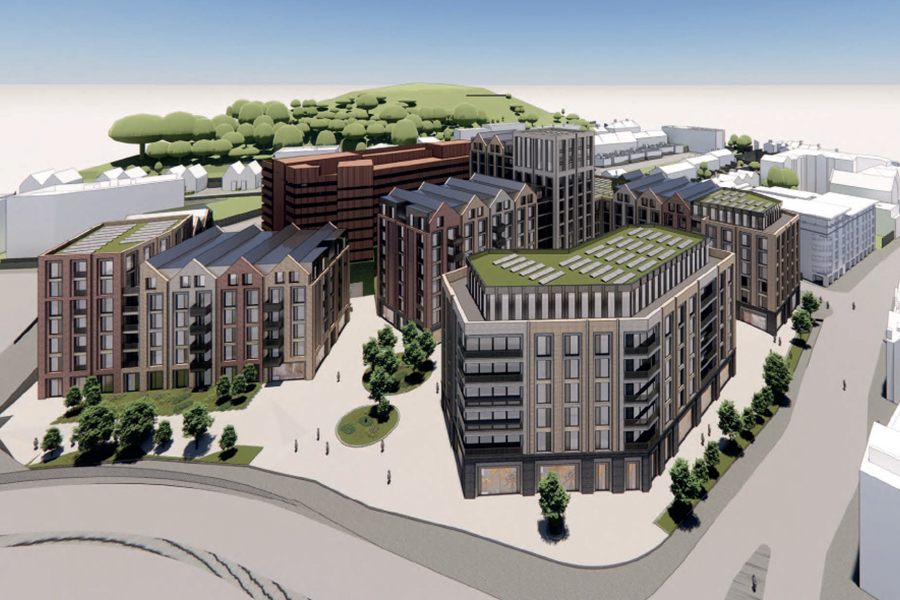
Indicative materials palette
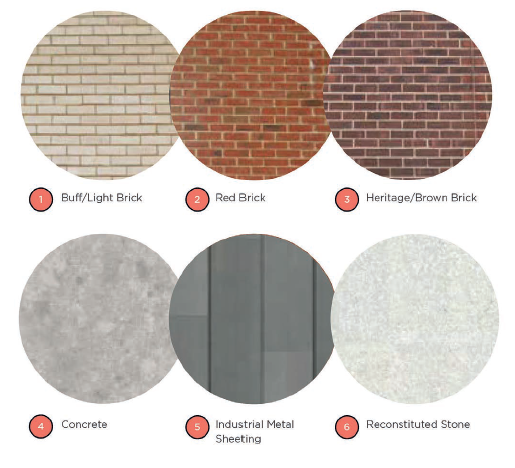
Existing view from High Street (looking east)
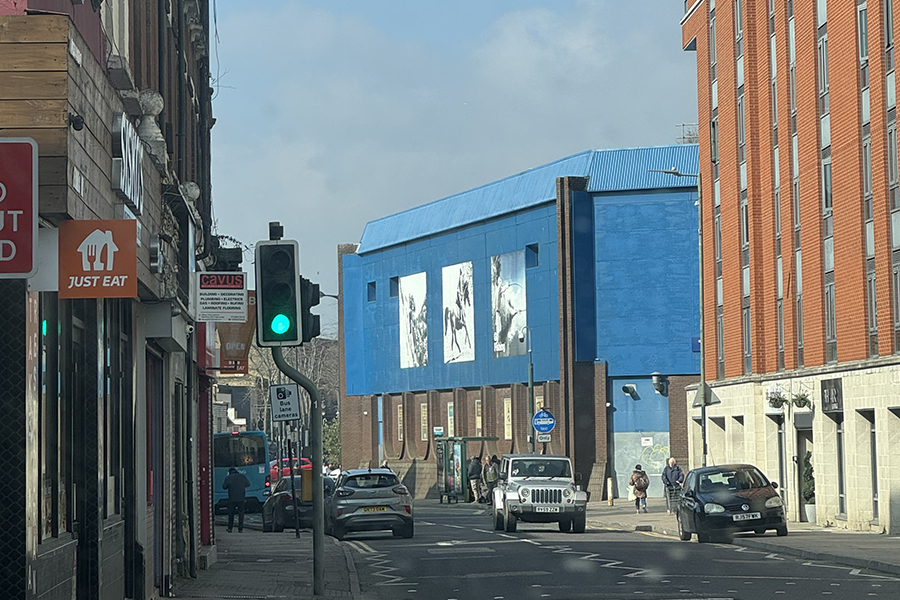
Proposed view from High Street (looking east)

Existing view on the corner of High Street and Upbury Way
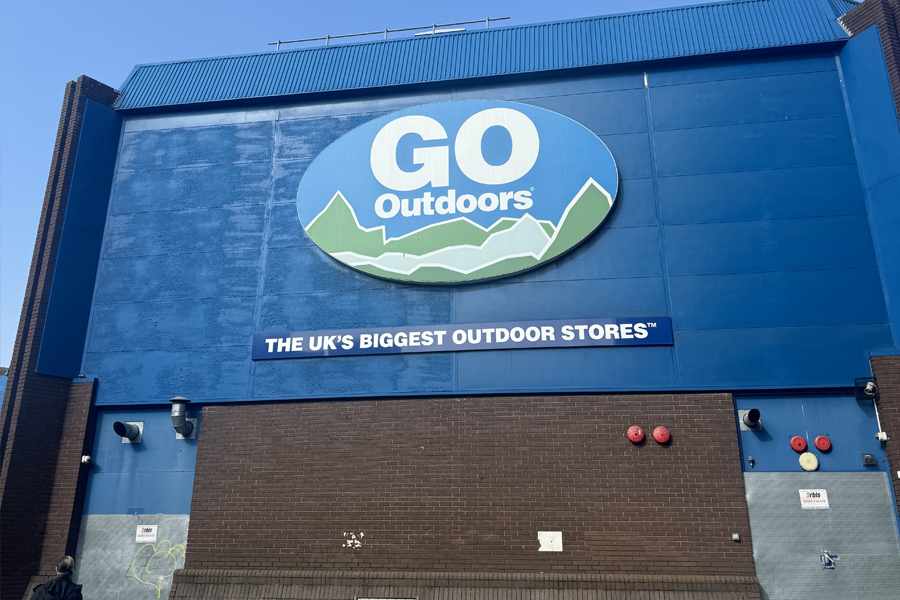
Proposed view on the corner of High Street and Upbury Way
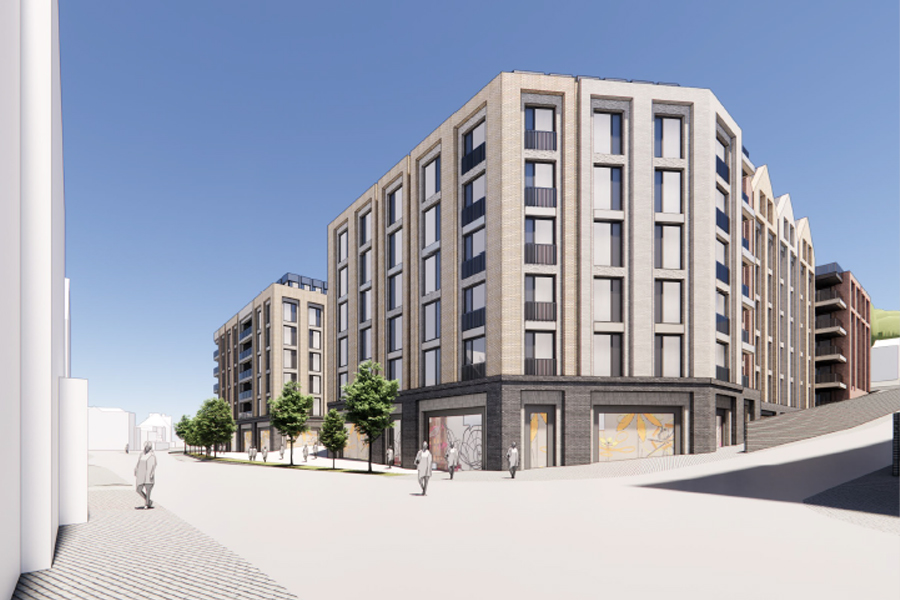
Existing view from The Brook (looking west)
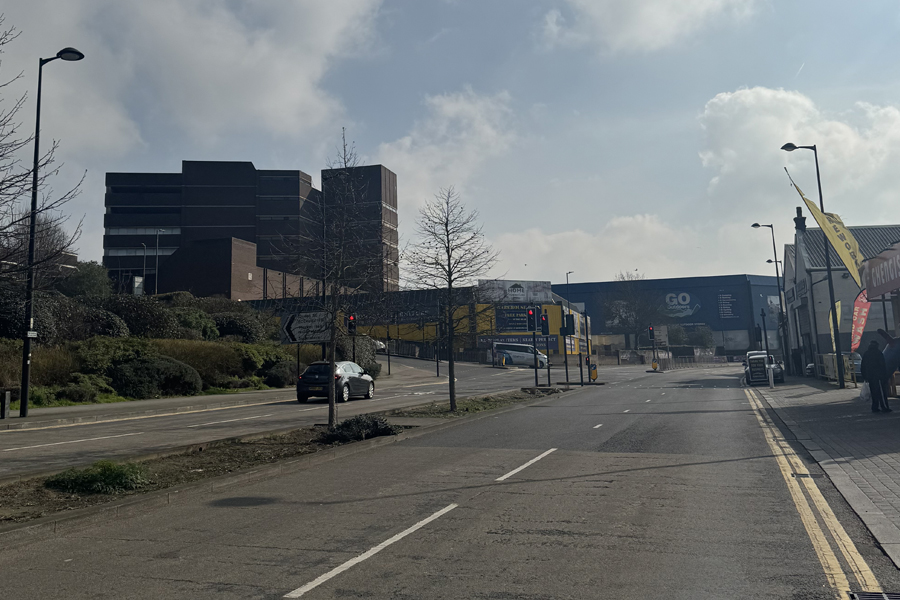
Proposed view from The Brook (looking west)

Existing view from High Street (looking east)
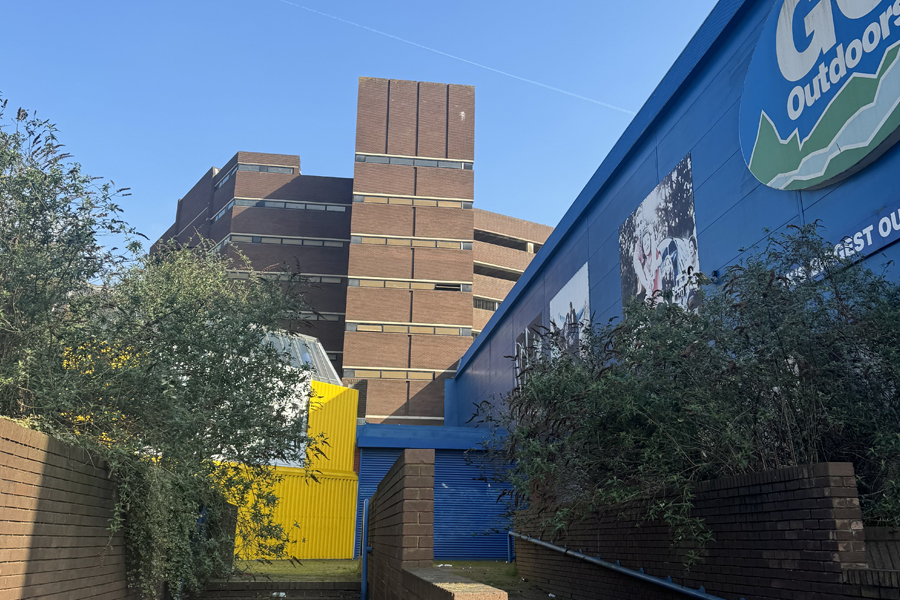
Proposed view from High Street (looking east)
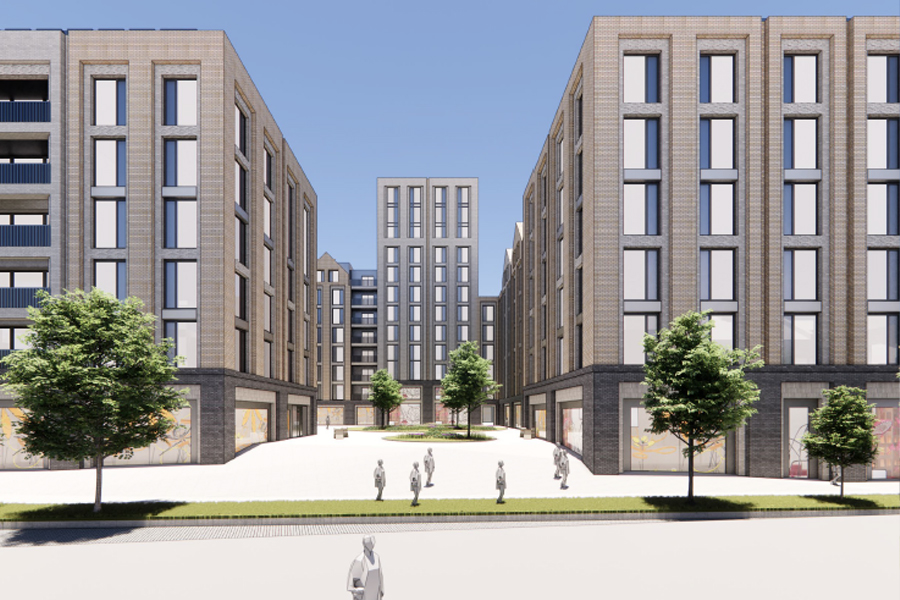
Existing view from High Street (looking west)

Proposed view from High Street (looking west)
